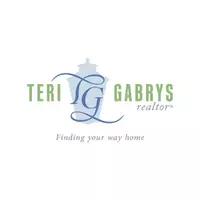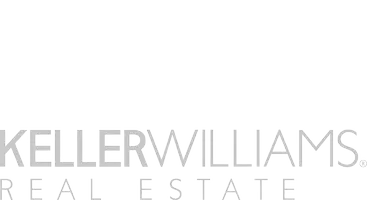Bought with Andrew Janos • Copper Hill Real Estate, LLC
$875,000
$925,000
5.4%For more information regarding the value of a property, please contact us for a free consultation.
27 BENNETTS LN West Chester, PA 19319
5 Beds
4 Baths
4,300 SqFt
Key Details
Sold Price $875,000
Property Type Single Family Home
Sub Type Detached
Listing Status Sold
Purchase Type For Sale
Square Footage 4,300 sqft
Price per Sqft $203
Subdivision None Available
MLS Listing ID 1000383577
Sold Date 01/04/18
Style Traditional
Bedrooms 5
Full Baths 3
Half Baths 1
HOA Y/N N
Abv Grd Liv Area 4,300
Year Built 2017
Annual Tax Amount $1,436
Tax Year 2017
Lot Size 3.200 Acres
Acres 3.13
Property Sub-Type Detached
Source TREND
Property Description
Introducing 27 Bennetts Lane! This magnificent New Construction, Craftsman Style home is located on a serene, quiet 3+ acre lot within Top Rated West Chester School District. The classic board and bat style and hardy plank siding offers a maintenance free exterior while the covered front porch offers a dreamy escape after a long work day. The first floor features hardwood flooring throughout living areas, 10 foot ceilings in the formal spaces, and the jaw dropper is the architecturally pleasing open space that consists of the kitchen, eating area, and family room. The kitchen consists of a massive island that wraps around the majority of the kitchen and serves as the primary entertaining and hang out area for parties and day to day living. The stainless steel appliances, custom cabinets, and granite tops offer a modern, fresh feel for today's lifestyle. The two story family room has a massive coffered ceiling, expanded fireplace with raised hearth, walls of windows ensuring constant sunlight and a built-in side table perfect to use for a drink/food station. The luxurious first floor master suite has a tray ceiling, his and her walk-in closets, dressing area with built-in vanity, and master bathroom with jacuzzi tub, stall shower, and dual vanities. The second story offers 4 spacious bedrooms, 1 with ensuite bathroom and a shared hall bathroom. The area above the garage has been finished for adding living space with endless possibilities in store. This home is completed with a 3 car garage, dual zoned heat and air, maintenance free rear deck, first floor laundry and mud room, and whole house generator. All of this while being close to all major roadways for an easy commute to Philadelphia and Wilmington and only a few minutes drive to Brinton Lakes Shopping Center and downtown West Chester offering an array of fabulous dining and shopping options. Call today to see this one-of-a-kind new construction home! * Home is in the process of having the lot hydro-seeded and the new driveway installed*
Location
State PA
County Delaware
Area Thornbury Twp (10444)
Zoning RESID
Rooms
Other Rooms Living Room, Dining Room, Primary Bedroom, Bedroom 2, Bedroom 3, Bedroom 5, Kitchen, Family Room, Bedroom 1, Laundry, Other
Basement Full, Outside Entrance
Interior
Interior Features Primary Bath(s), Kitchen - Island, Butlers Pantry, Ceiling Fan(s), Dining Area
Hot Water Propane
Heating Forced Air
Cooling Central A/C
Flooring Wood, Fully Carpeted, Tile/Brick
Fireplaces Number 1
Equipment Cooktop, Built-In Range, Oven - Wall, Oven - Double, Dishwasher, Refrigerator, Energy Efficient Appliances, Built-In Microwave
Fireplace Y
Window Features Replacement
Appliance Cooktop, Built-In Range, Oven - Wall, Oven - Double, Dishwasher, Refrigerator, Energy Efficient Appliances, Built-In Microwave
Heat Source Bottled Gas/Propane
Laundry Main Floor
Exterior
Exterior Feature Deck(s), Porch(es)
Garage Spaces 6.0
Water Access N
Roof Type Shingle
Accessibility None
Porch Deck(s), Porch(es)
Attached Garage 3
Total Parking Spaces 6
Garage Y
Building
Lot Description Front Yard, Rear Yard, SideYard(s)
Story 2
Foundation Concrete Perimeter
Sewer On Site Septic
Water Well
Architectural Style Traditional
Level or Stories 2
Additional Building Above Grade
Structure Type Cathedral Ceilings,9'+ Ceilings
New Construction Y
Others
Senior Community No
Tax ID 44-00-00001-41
Ownership Fee Simple
Acceptable Financing Conventional
Listing Terms Conventional
Financing Conventional
Read Less
Want to know what your home might be worth? Contact us for a FREE valuation!

Our team is ready to help you sell your home for the highest possible price ASAP







