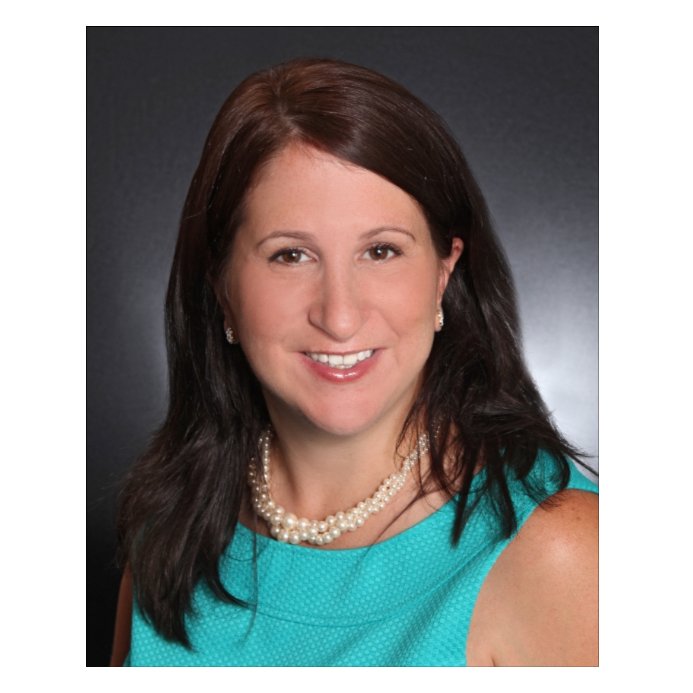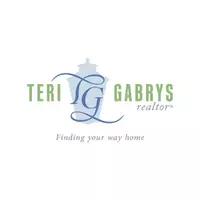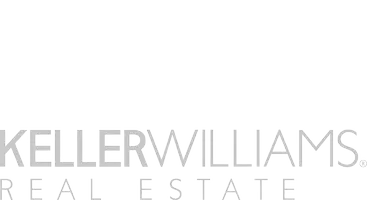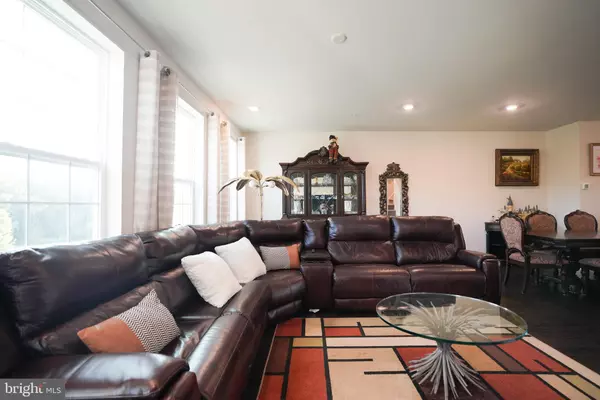Bought with Paul Graci • Coldwell Banker Realty
$565,000
$565,000
For more information regarding the value of a property, please contact us for a free consultation.
103 LIVINGSTON LN Exton, PA 19341
3 Beds
3 Baths
2,142 SqFt
Key Details
Sold Price $565,000
Property Type Townhouse
Sub Type Interior Row/Townhouse
Listing Status Sold
Purchase Type For Sale
Square Footage 2,142 sqft
Price per Sqft $263
Subdivision Lochiel Farm
MLS Listing ID PACT2105194
Sold Date 10/16/25
Style Colonial
Bedrooms 3
Full Baths 2
Half Baths 1
HOA Fees $155/mo
HOA Y/N Y
Abv Grd Liv Area 2,142
Year Built 2021
Available Date 2025-09-05
Annual Tax Amount $5,733
Tax Year 2024
Property Sub-Type Interior Row/Townhouse
Source BRIGHT
Property Description
Welcome to this beautifully designed 3-story townhome offering the perfect blend of comfort, convenience, and style. Nestled in a highly sought-after neighborhood, this residence is just minutes from shopping, dining, and major commuter routes—making everyday living a breeze.
Step into a spacious 2-car garage with EV charger and direct access to a finished basement—ideal for a home gym, office, or entertainment space. A rear door opens to your community lawn, perfect for relaxing or hosting outdoor gatherings.
The heart of the home features an open-concept layout with a generous living room, dining area, and modern kitchen—perfect for entertaining or cozy nights in. Enjoy the convenience of a half bath and step out onto a charming deck for morning coffee or evening sunsets.
Upstairs, you'll find three comfortable bedrooms and two full baths, including a serene master suite with a walk-in closet and private bath. A dedicated laundry room on this level adds everyday convenience—no more hauling baskets up and down stairs.
Whether you're a growing family, a professional seeking space and style, or simply looking for a low-maintenance lifestyle in a vibrant area, this townhome checks all the boxes.
Location
State PA
County Chester
Area West Whiteland Twp (10341)
Zoning RESIDENT
Rooms
Basement Fully Finished, Garage Access
Interior
Hot Water 60+ Gallon Tank
Heating Central
Cooling Central A/C
Fireplace N
Heat Source Natural Gas
Exterior
Parking Features Garage - Front Entry, Garage Door Opener
Garage Spaces 2.0
Utilities Available Cable TV Available, Electric Available, Natural Gas Available, Phone Available, Sewer Available, Water Available
View Y/N N
Water Access N
Roof Type Shingle
Accessibility Other
Attached Garage 2
Total Parking Spaces 2
Garage Y
Private Pool N
Building
Story 3
Foundation Wood
Above Ground Finished SqFt 2142
Sewer Public Sewer
Water Public
Architectural Style Colonial
Level or Stories 3
Additional Building Above Grade
Structure Type 9'+ Ceilings,Dry Wall
New Construction N
Schools
School District West Chester Area
Others
Pets Allowed Y
Senior Community No
Tax ID 41-05 -1874
Ownership Fee Simple
SqFt Source 2142
Acceptable Financing Cash, Conventional, FHA, FHVA, FMHA, FNMA, PHFA
Horse Property N
Listing Terms Cash, Conventional, FHA, FHVA, FMHA, FNMA, PHFA
Financing Cash,Conventional,FHA,FHVA,FMHA,FNMA,PHFA
Special Listing Condition Standard
Pets Allowed Cats OK, Dogs OK, Number Limit
Read Less
Want to know what your home might be worth? Contact us for a FREE valuation!

Our team is ready to help you sell your home for the highest possible price ASAP








