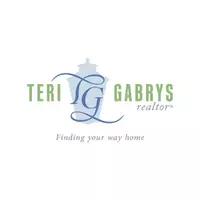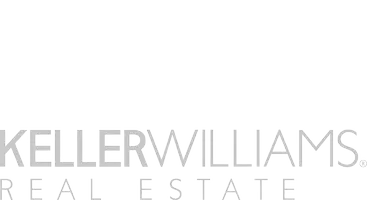Bought with Lauren B Dickerman • Keller Williams Real Estate -Exton
$595,000
$575,000
3.5%For more information regarding the value of a property, please contact us for a free consultation.
110 N BACTON HILL RD Malvern, PA 19355
3 Beds
2 Baths
1,800 SqFt
Key Details
Sold Price $595,000
Property Type Single Family Home
Sub Type Detached
Listing Status Sold
Purchase Type For Sale
Square Footage 1,800 sqft
Price per Sqft $330
Subdivision None Available
MLS Listing ID PACT2092844
Sold Date 05/30/25
Style Bi-level,Colonial
Bedrooms 3
Full Baths 2
HOA Y/N N
Abv Grd Liv Area 1,800
Year Built 1979
Available Date 2025-03-13
Annual Tax Amount $4,574
Tax Year 2024
Lot Size 0.612 Acres
Acres 0.61
Lot Dimensions 0.00 x 0.00
Property Sub-Type Detached
Source BRIGHT
Property Description
Welcome to 110 N Bacton Hill, a beautifully remodeled bi-level home in the highly desirable Malvern, PA. This stunning residence offers a perfect blend of modern updates and comfortable living. As you step onto the main level, you're greeted by gleaming hardwood floors that extend throughout. The bright and spacious kitchen boasts granite countertops, stainless steel appliances, and ample cabinetry. The open-concept layout seamlessly connects the kitchen to the dining area and living room, creating an inviting space for both everyday living and entertaining. A newer, expansive paver patio extends off the kitchen, perfect for enjoying morning coffee or unwinding in the fresh air. Down the hall, you'll find three generously sized bedrooms, each featuring abundant closet space and large windows that fill the rooms with natural light. These bedrooms share a beautifully updated hallway bath with a double vanity, offering both style and functionality. The lower level is anchored by a striking fireplace, serving as the focal point of a versatile space that can be used as a recreation room, home office, or additional family room. A full bath on this level adds convenience. The lower level also provides access to the oversized mudroom, which connects to the exterior through a private entrance. Laundry is located on this floor as well. Situated on a spacious corner lot, the property features privacy trees added in 2022. Its prime location offers easy access to Malvern Borough, Exton, and the shopping and dining options along the Route 202 and Route 29 corridor. Outdoor enthusiasts will appreciate being less than a mile from several preserved lands and hiking trails, including the Chester Valley Trail, which offers nearly 20 miles of scenic pathways through Chester and Montgomery counties. Don't miss the opportunity to make this exceptional home your own!
Location
State PA
County Chester
Area East Whiteland Twp (10342)
Zoning RES
Rooms
Other Rooms Living Room, Dining Room, Bedroom 2, Bedroom 3, Kitchen, Basement, Bedroom 1, Laundry, Bathroom 1, Bathroom 2
Basement Fully Finished
Main Level Bedrooms 3
Interior
Interior Features Combination Kitchen/Dining, Floor Plan - Open, Bathroom - Walk-In Shower, Bathroom - Tub Shower, Dining Area, Family Room Off Kitchen, Upgraded Countertops, Wood Floors
Hot Water Electric
Heating Forced Air
Cooling Central A/C
Flooring Carpet, Hardwood
Fireplaces Number 1
Fireplaces Type Brick
Fireplace Y
Heat Source Oil
Laundry Lower Floor
Exterior
Parking Features Additional Storage Area, Basement Garage, Garage - Front Entry, Inside Access
Garage Spaces 1.0
Water Access N
Roof Type Shingle
Accessibility None
Attached Garage 1
Total Parking Spaces 1
Garage Y
Building
Story 2
Foundation Concrete Perimeter
Sewer Public Septic
Water Public
Architectural Style Bi-level, Colonial
Level or Stories 2
Additional Building Above Grade
New Construction N
Schools
Middle Schools Great Valley
High Schools Great Valley
School District Great Valley
Others
Senior Community No
Tax ID 42-03 -0061
Ownership Fee Simple
SqFt Source Assessor
Acceptable Financing Cash, Conventional, FHA, VA
Listing Terms Cash, Conventional, FHA, VA
Financing Cash,Conventional,FHA,VA
Special Listing Condition Standard
Read Less
Want to know what your home might be worth? Contact us for a FREE valuation!

Our team is ready to help you sell your home for the highest possible price ASAP







