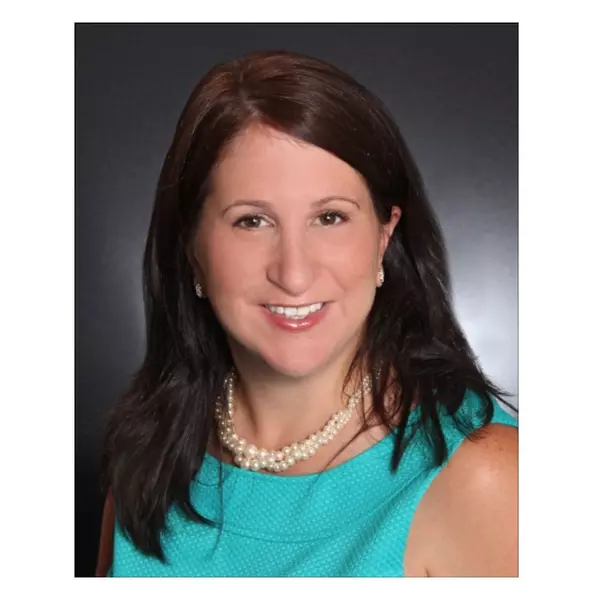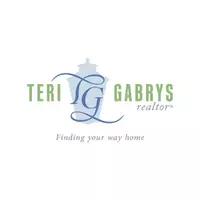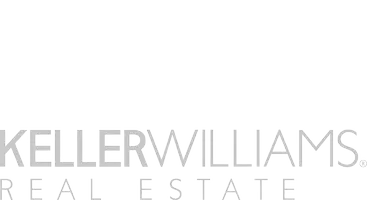
235 RED LEAF LN Exton, PA 19341
3 Beds
3 Baths
2,159 SqFt
UPDATED:
Key Details
Property Type Townhouse
Sub Type Interior Row/Townhouse
Listing Status Active
Purchase Type For Sale
Square Footage 2,159 sqft
Price per Sqft $266
Subdivision Lochiel Farm
MLS Listing ID PACT2113926
Style Contemporary
Bedrooms 3
Full Baths 2
Half Baths 1
HOA Fees $155/mo
HOA Y/N Y
Abv Grd Liv Area 2,159
Year Built 2022
Available Date 2025-12-06
Annual Tax Amount $6,462
Tax Year 2025
Lot Size 874 Sqft
Acres 0.02
Property Sub-Type Interior Row/Townhouse
Source BRIGHT
Property Description
This very special 2150+ sq ft home is one of the neighborhood's most highly desired models with 3 beds, 2.5 baths and 2 car garages. With one of the best floor plans, this house backs to a big open space, with spectacular views and a sunny backyard. The main level has a nice formal living area with an adjoining dining room flooded with natural light. Adjacent is a large designer kitchen that boasts grey and white quartz countertops, stainless steel appliances, and a large pantry with a French door that leads access to a fabulous private deck with a sunny backyard and trees. The main level is finished with a nice powder room. Upstairs you are greeted with a spacious master bedroom suite with large closets and a large master bathroom with a double vanity/sink and a large stall shower. Additionally, there are two generously sized bedrooms and a full bath to round out the second level.
The house also offers an additional bonus room flooded with natural light and leading out to the backyard which can be transformed into any space ranging from kids' play area, a home office setup, yoga room, or anything your heart desires.
The house is closer to the largest parking space area in the community and is very private both at the front and back sides. There is direct access from the community to the Chester Valley Trail. The community/neighborhood also offers a kids' play area, parks, shops, restaurants, Exton mall, SEPTA regional rails, and is close to Rt 202, Rt 100, and the PA Turnpike.
Easy access to Philadelphia and beyond through the Exton SEPTA/Amtrak station. Grocery stores (Whole Foods, Trader Joe's, GIANT, Target, and Walmart), home improvement centers (Lowe's, Home Depot), cafes/gas stations (Starbucks, Wawa), restaurants, and a multitude of shopping areas, including the Round1 Bowling Arcade, are all within accessible distance. Are you ready to make this gorgeous house your dream home??
Location
State PA
County Chester
Area West Whiteland Twp (10341)
Zoning RESIDENTIAL
Rooms
Basement Fully Finished
Interior
Hot Water Natural Gas
Cooling Central A/C
Fireplace N
Heat Source Natural Gas
Exterior
Parking Features Garage - Front Entry
Garage Spaces 2.0
Water Access N
Accessibility None
Attached Garage 2
Total Parking Spaces 2
Garage Y
Building
Story 3
Foundation Concrete Perimeter
Above Ground Finished SqFt 2159
Sewer Public Sewer
Water Public
Architectural Style Contemporary
Level or Stories 3
Additional Building Above Grade, Below Grade
New Construction N
Schools
School District West Chester Area
Others
Pets Allowed Y
Senior Community No
Tax ID 41-05 -1893
Ownership Fee Simple
SqFt Source 2159
Special Listing Condition Standard
Pets Allowed No Pet Restrictions








