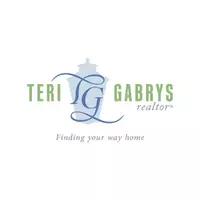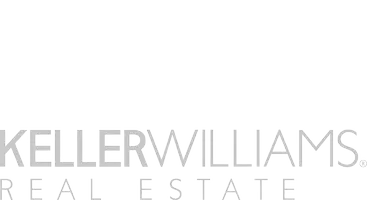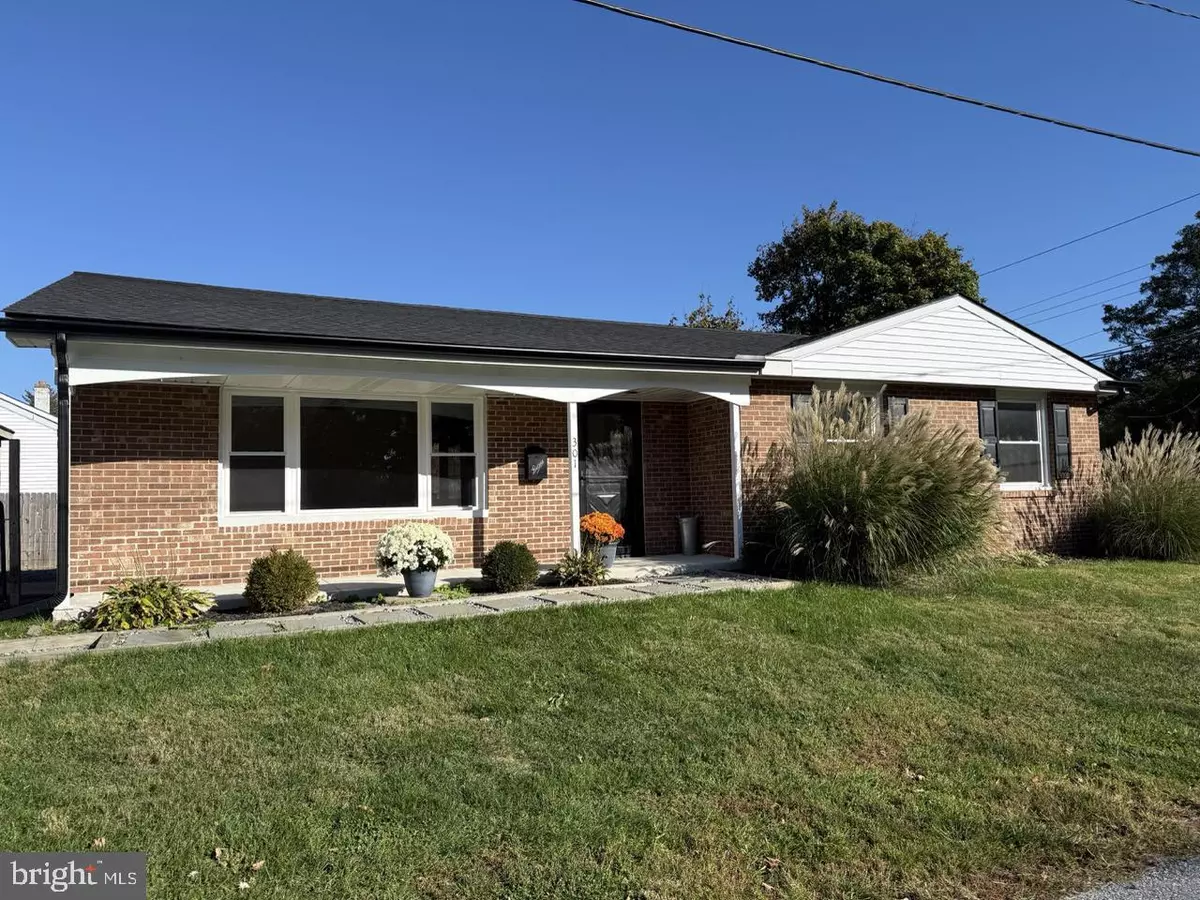
301 E BRIDGE ST Parkesburg, PA 19365
3 Beds
2 Baths
1,314 SqFt
Open House
Fri Nov 07, 3:30pm - 5:30pm
UPDATED:
Key Details
Property Type Single Family Home
Sub Type Detached
Listing Status Coming Soon
Purchase Type For Sale
Square Footage 1,314 sqft
Price per Sqft $281
Subdivision Parkesburg Boro
MLS Listing ID PACT2112432
Style Ranch/Rambler
Bedrooms 3
Full Baths 2
HOA Y/N N
Abv Grd Liv Area 1,314
Year Built 1967
Available Date 2025-11-07
Annual Tax Amount $5,908
Tax Year 2025
Lot Size 9,174 Sqft
Acres 0.21
Lot Dimensions 0.00 x 0.00
Property Sub-Type Detached
Source BRIGHT
Property Description
Location
State PA
County Chester
Area Parkesburg Boro (10308)
Zoning R10
Rooms
Other Rooms Living Room, Dining Room, Primary Bedroom, Bedroom 2, Bedroom 3, Kitchen, Basement, Bathroom 2, Primary Bathroom
Basement Full, Unfinished, Sump Pump, Walkout Stairs, Windows, Outside Entrance
Main Level Bedrooms 3
Interior
Interior Features Air Filter System, Attic, Bathroom - Tub Shower, Bathroom - Walk-In Shower, Ceiling Fan(s), Dining Area, Entry Level Bedroom, Kitchen - Country, Primary Bath(s), Wood Floors
Hot Water Electric
Heating Forced Air, Heat Pump(s)
Cooling Central A/C, Heat Pump(s), Air Purification System
Flooring Hardwood, Luxury Vinyl Tile, Tile/Brick
Inclusions Two Refrigerators (Kitchen & Basement), Washer and Dryer - all as-is condition, no monetary value
Equipment Air Cleaner, Built-In Range, Dishwasher, Dryer - Electric, Oven - Self Cleaning, Oven/Range - Electric, Refrigerator, Stainless Steel Appliances, Washer, Extra Refrigerator/Freezer, Oven - Single, Water Heater
Fireplace N
Window Features Double Hung,Double Pane
Appliance Air Cleaner, Built-In Range, Dishwasher, Dryer - Electric, Oven - Self Cleaning, Oven/Range - Electric, Refrigerator, Stainless Steel Appliances, Washer, Extra Refrigerator/Freezer, Oven - Single, Water Heater
Heat Source Electric
Laundry Basement
Exterior
Exterior Feature Porch(es)
Parking Features Garage - Front Entry, Garage - Side Entry, Oversized, Additional Storage Area
Garage Spaces 4.0
Fence Split Rail, Privacy
Water Access N
Roof Type Pitched,Shingle
Accessibility None
Porch Porch(es)
Total Parking Spaces 4
Garage Y
Building
Lot Description Corner, Rear Yard, SideYard(s), Front Yard
Story 1
Foundation Block
Above Ground Finished SqFt 1314
Sewer Public Sewer
Water Public
Architectural Style Ranch/Rambler
Level or Stories 1
Additional Building Above Grade, Below Grade
Structure Type Dry Wall
New Construction N
Schools
High Schools Octorara Area
School District Octorara Area
Others
Pets Allowed Y
Senior Community No
Tax ID 08-05 -0277
Ownership Fee Simple
SqFt Source 1314
Special Listing Condition Standard
Pets Allowed No Pet Restrictions






