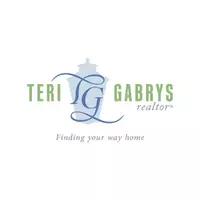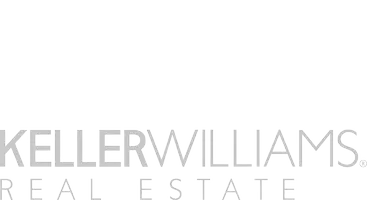
49 JEFFERSON DR Spring City, PA 19475
3 Beds
3 Baths
2,220 SqFt
Open House
Sun Nov 09, 2:00pm - 4:00pm
UPDATED:
Key Details
Property Type Townhouse
Sub Type Interior Row/Townhouse
Listing Status Coming Soon
Purchase Type For Sale
Square Footage 2,220 sqft
Price per Sqft $189
Subdivision Washington Square
MLS Listing ID PACT2112710
Style Traditional
Bedrooms 3
Full Baths 2
Half Baths 1
HOA Fees $148/mo
HOA Y/N Y
Abv Grd Liv Area 1,680
Year Built 2017
Available Date 2025-11-09
Annual Tax Amount $6,875
Tax Year 2025
Lot Size 706 Sqft
Acres 0.02
Property Sub-Type Interior Row/Townhouse
Source BRIGHT
Property Description
Enjoy standout features like a central vacuum system for effortless cleanup, a platinum-grade audio system that flows through the main living areas and onto the deck, and a top-of-the-line security system for peace of mind. The updated kitchen boasts granite countertops and premium finishes, while fresh paint, newer hardwood floors, and plush carpeting make this home truly move-in ready.
Schedule a tour today! This one wont last
Location
State PA
County Chester
Area East Vincent Twp (10321)
Zoning RES
Interior
Hot Water Natural Gas
Cooling Central A/C
Fireplace N
Heat Source Natural Gas
Exterior
Parking Features Garage - Front Entry
Garage Spaces 3.0
Water Access N
Accessibility None
Attached Garage 3
Total Parking Spaces 3
Garage Y
Building
Story 3
Foundation Permanent
Above Ground Finished SqFt 1680
Sewer Public Sewer
Water Public
Architectural Style Traditional
Level or Stories 3
Additional Building Above Grade, Below Grade
New Construction N
Schools
School District Owen J Roberts
Others
Senior Community No
Tax ID 21-01 -0267
Ownership Fee Simple
SqFt Source 2220
Acceptable Financing Cash, Conventional, FHA, VA
Listing Terms Cash, Conventional, FHA, VA
Financing Cash,Conventional,FHA,VA
Special Listing Condition Standard




