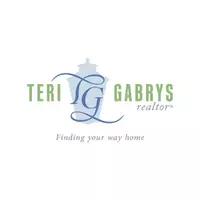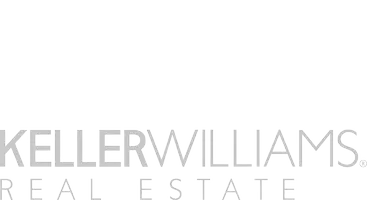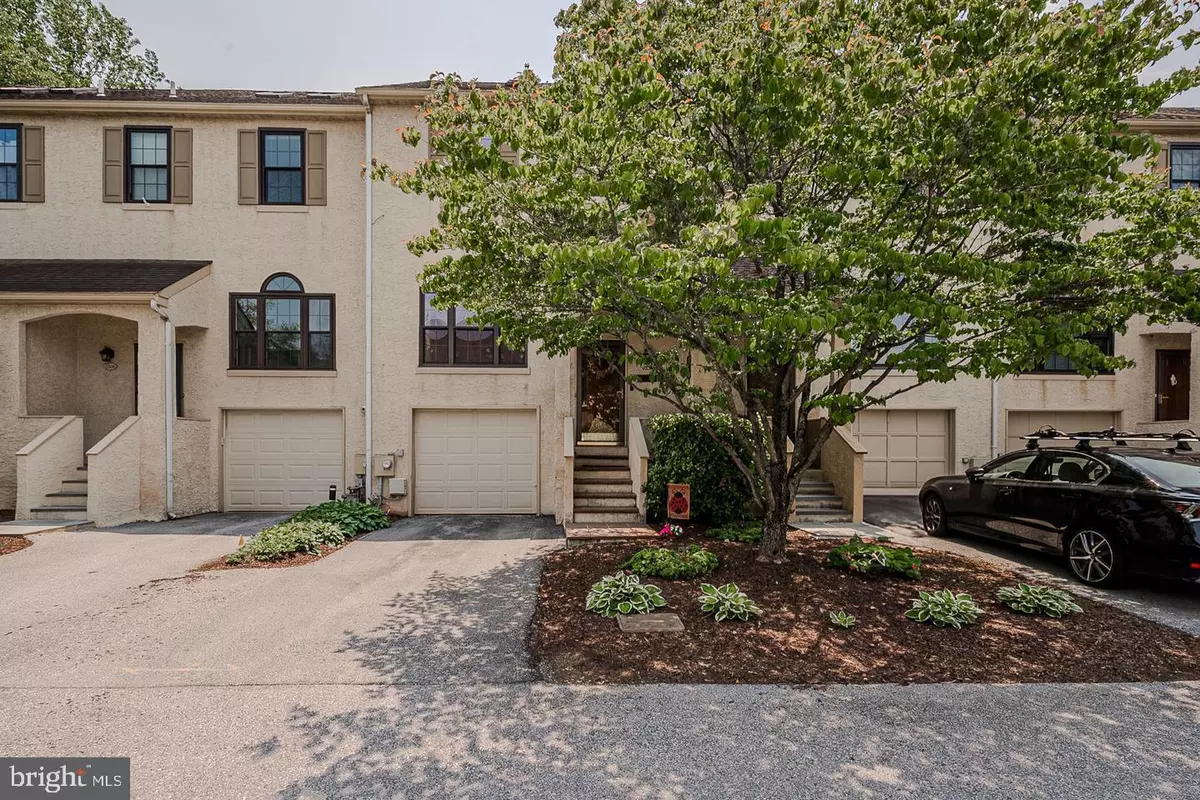
3305 KESWICK WAY #3305D West Chester, PA 19382
3 Beds
3 Baths
1,728 SqFt
UPDATED:
Key Details
Property Type Townhouse
Sub Type Interior Row/Townhouse
Listing Status Coming Soon
Purchase Type For Sale
Square Footage 1,728 sqft
Price per Sqft $245
Subdivision Willistown Woods
MLS Listing ID PACT2112228
Style Traditional
Bedrooms 3
Full Baths 2
Half Baths 1
HOA Fees $218/mo
HOA Y/N Y
Abv Grd Liv Area 1,728
Year Built 1983
Available Date 2025-10-24
Annual Tax Amount $3,511
Tax Year 2025
Lot Size 1,400 Sqft
Acres 0.03
Lot Dimensions 0.00 x 0.00
Property Sub-Type Interior Row/Townhouse
Source BRIGHT
Property Description
Major Upgrade: The entire stucco exterior has been professionally renovated, giving the home a refreshed, durable finish that enhances both curb appeal and structural integrity. Enjoy peace of mind with a transferable 5-year warranty on the stucco.
Inside, the home features fresh paint throughout and brand-new carpeting, creating a bright and inviting atmosphere from top to bottom.
As you enter, head upstairs to the thoughtfully designed kitchen, offering generous counter space, ample cabinetry, a tile backsplash, and a layout that supports both everyday cooking and entertaining. Just beyond, the dining area features beautiful hardwood flooring, built-in shelving, and a double-sided wood-burning fireplace that also serves the adjoining living room, creating a warm and connected atmosphere.
The living room includes recessed lighting, additional built-in shelving, and an elegant wooden mantel framing the fireplace. Sliding glass doors open to a nicely finished paver patio, perfect for enjoying a morning coffee, casual dining, or relaxing outdoors. A conveniently located half bath completes the main living level.
Upstairs, the owner's suite includes two closets and a private en-suite bath with a double vanity. A second bedroom and an additional full bath complete this level. The third floor offers a freshly updated bedroom with new carpeting and paint, ideal for guests, a home office, or flex space.
From the main entrance, a tiled lower-level hallway provides access to the garage and workshop area, featuring an arched doorway, textured walls, and convenient storage. The front-facing garage offers private off-street parking, additional storage, and easy interior access, adding both convenience and functionality to the home.
All of this is located just minutes from vibrant downtown West Chester, with easy access to shopping, dining, parks, and regional rail stations. Paoli Station is a short drive away, offering direct service to Center City Philadelphia, making commuting simple and efficient. Enjoy the charm of Chester County living with convenient access to major routes, top-rated schools, and beautiful outdoor spaces.
Location
State PA
County Chester
Area Willistown Twp (10354)
Zoning RESIDENTIAL (R10)
Interior
Interior Features Bathroom - Tub Shower, Bathroom - Walk-In Shower, Breakfast Area, Built-Ins, Carpet, Combination Kitchen/Dining, Dining Area, Kitchen - Eat-In, Recessed Lighting, Skylight(s), Wood Floors
Hot Water Electric
Heating Heat Pump(s)
Cooling Central A/C
Flooring Carpet, Hardwood
Fireplaces Number 1
Fireplaces Type Double Sided, Wood
Equipment Built-In Microwave, Built-In Range, Cooktop, Dishwasher, Dryer, Oven/Range - Electric, Refrigerator, Washer, Water Heater
Fireplace Y
Appliance Built-In Microwave, Built-In Range, Cooktop, Dishwasher, Dryer, Oven/Range - Electric, Refrigerator, Washer, Water Heater
Heat Source Electric
Exterior
Parking Features Garage - Front Entry, Inside Access
Garage Spaces 3.0
Water Access N
Street Surface Paved
Accessibility None
Attached Garage 1
Total Parking Spaces 3
Garage Y
Building
Story 3
Foundation Block
Above Ground Finished SqFt 1728
Sewer Public Sewer
Water Public
Architectural Style Traditional
Level or Stories 3
Additional Building Above Grade, Below Grade
Structure Type Dry Wall
New Construction N
Schools
School District Great Valley
Others
Senior Community No
Tax ID 54-08F-0060
Ownership Fee Simple
SqFt Source 1728
Acceptable Financing Cash, Conventional, FHA, Negotiable, VA
Listing Terms Cash, Conventional, FHA, Negotiable, VA
Financing Cash,Conventional,FHA,Negotiable,VA
Special Listing Condition Standard




