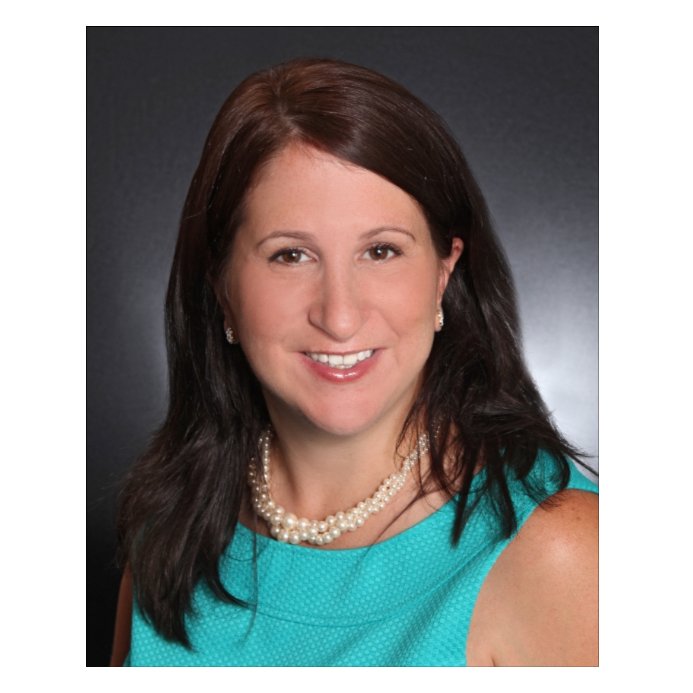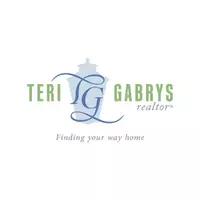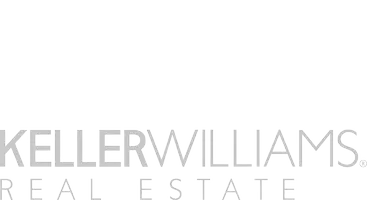
530 LEGION DR West Chester, PA 19380
5 Beds
3 Baths
4,234 SqFt
Open House
Fri Oct 24, 2:00pm - 4:00pm
Sat Oct 25, 11:00am - 1:00pm
Sun Oct 26, 10:00am - 12:00pm
UPDATED:
Key Details
Property Type Single Family Home
Sub Type Detached
Listing Status Active
Purchase Type For Sale
Square Footage 4,234 sqft
Price per Sqft $218
Subdivision None Available
MLS Listing ID PACT2112144
Style Traditional
Bedrooms 5
Full Baths 2
Half Baths 1
HOA Y/N N
Abv Grd Liv Area 4,234
Year Built 1996
Annual Tax Amount $10,535
Tax Year 2025
Lot Size 1.000 Acres
Acres 1.0
Lot Dimensions 0.00 x 0.00
Property Sub-Type Detached
Source BRIGHT
Property Description
This beautifully maintained property comes with a positive stucco inspection report, providing an added peace of mind for discerning buyers. Built in 1996 and lovingly cared for by its original owner, this light-filled residence features tall ceilings, a gracious two-story foyer, formal living and dining rooms, and a spacious kitchen that opens to a large family room featuring a wood burning fireplace. The kitchen area has access to an outdoor deck and private hot tub (both only 3 years old)— perfect for entertaining.
A second staircase conveniently connects the main living area to the upper level, adding both style and functionality. Upstairs, the luxurious primary suite with a heated jacuzzi tub is complemented by four additional bedrooms, providing plenty of flexibility for family, guests, or home offices.
The walk-out lower level featuring over 2,200 sq. Ft. offers ample room for future expansion, while the 3-car attached garage ensures convenience and extra storage. The property boasts a level, easy-to-maintain yard ideal for outdoor living and recreation. Located in the desirable West Chester Area School District (East Bradford Elementary, E.N. Peirce Middle, and Henderson High), this home provides the perfect blend of privacy, comfort, and accessibility — just minutes from vibrant Downtown West Chester with its dining, shopping, and community charm. With property taxes around $10,500/year, this stunning home is move-in ready and waiting for you to make it your own. Don't miss the opportunity to own this exceptional Chester County gem — schedule your private tour today!
Location
State PA
County Chester
Area West Goshen Twp (10352)
Zoning RESIDENTIAL
Rooms
Basement Unfinished, Walkout Level
Main Level Bedrooms 1
Interior
Hot Water Electric
Heating Forced Air
Cooling Central A/C
Fireplaces Number 1
Inclusions Dining Room set, Long table located in eat-in kitchen. As-is with no added value
Fireplace Y
Heat Source Natural Gas
Exterior
Parking Features Garage - Side Entry, Garage Door Opener
Garage Spaces 9.0
Water Access N
Accessibility None
Attached Garage 3
Total Parking Spaces 9
Garage Y
Building
Story 3
Foundation Active Radon Mitigation, Slab
Above Ground Finished SqFt 4234
Sewer Public Sewer
Water Well
Architectural Style Traditional
Level or Stories 3
Additional Building Above Grade, Below Grade
New Construction N
Schools
Elementary Schools East Bradford
Middle Schools Pierce
High Schools Henderson
School District West Chester Area
Others
Senior Community No
Tax ID 52-02 -0065.1500
Ownership Fee Simple
SqFt Source 4234
Special Listing Condition Standard








