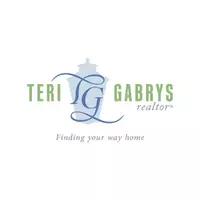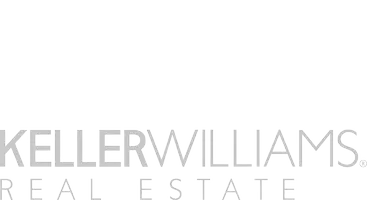
2104 WEATHERSTONE DR Paoli, PA 19301
3 Beds
3 Baths
2,020 SqFt
Open House
Sat Oct 25, 12:00pm - 2:00pm
UPDATED:
Key Details
Property Type Townhouse
Sub Type Interior Row/Townhouse
Listing Status Active
Purchase Type For Sale
Square Footage 2,020 sqft
Price per Sqft $289
Subdivision Weatherstone
MLS Listing ID PACT2111774
Style Colonial
Bedrooms 3
Full Baths 2
Half Baths 1
HOA Fees $300/mo
HOA Y/N Y
Abv Grd Liv Area 2,020
Year Built 1980
Available Date 2025-10-22
Annual Tax Amount $4,934
Tax Year 2025
Lot Size 2,020 Sqft
Acres 0.05
Lot Dimensions 0.00 x 0.00
Property Sub-Type Interior Row/Townhouse
Source BRIGHT
Property Description
The updated kitchen includes 42” cabinetry, under-cabinet lighting, granite countertops, stainless steel appliances, a custom tile backsplash, and a pantry. The adjacent den with a brick wood-burning fireplace and built-ins provides a cozy retreat on those chilly evenings or flexible office space. The dining room and bright family room area flow together seamlessly, highlighted by built in bookcases, custom and recessed lighting. From the dining room, sliding glass doors open to a garden patio surrounded by mature trees, offering a private outdoor space perfect for entertaining or relaxing. Upstairs, the primary suite features a spacious walk-in closet and a remodeled bath with a granite vanity and custom cabinetry. Two additional bedrooms and a full hall bath with a furniture-style vanity and vessel sink complete the second floor, along with a convenient laundry area. The walk-up loft offers flexible space for a home office, gym, storage or possibly an additional living area. Recent updates include a new HVAC system (2023), custom lighting throughout (2023), new hot water heater (2019), new walkway railing (2019), full interior painting (2018), ceiling fans added in two bedrooms (2018), and carpeting on the second floor and stairs (2018). 2104 Weatherstone Drive offers a turnkey opportunity in one of Paoli's most sought-after communities—combining quality craftsmanship, a flexible floor plan, beautifully established landscaping throughout community and a prime location for an exceptional Main Line lifestyle." Welcome home…
Location
State PA
County Chester
Area Willistown Twp (10354)
Zoning R1
Direction East
Rooms
Other Rooms Living Room, Dining Room, Primary Bedroom, Bedroom 2, Kitchen, Family Room, Bedroom 1, Attic
Interior
Interior Features Primary Bath(s), Ceiling Fan(s), Wet/Dry Bar, Bathroom - Stall Shower, Kitchen - Eat-In, Attic, Carpet, Dining Area, Pantry, Recessed Lighting, Walk-in Closet(s), Wood Floors, Window Treatments
Hot Water Electric
Heating Heat Pump(s)
Cooling Central A/C
Flooring Wood, Fully Carpeted, Vinyl, Tile/Brick
Fireplaces Number 1
Fireplaces Type Brick
Inclusions Refrigerator, washer and dryer, mounted TV, all in "as-is" condition with no monetary value
Equipment Built-In Range, Oven - Self Cleaning, Dishwasher, Disposal, Energy Efficient Appliances, Built-In Microwave
Fireplace Y
Appliance Built-In Range, Oven - Self Cleaning, Dishwasher, Disposal, Energy Efficient Appliances, Built-In Microwave
Heat Source Electric
Laundry Upper Floor
Exterior
Exterior Feature Patio(s)
Fence Other
Utilities Available Cable TV
Amenities Available Swimming Pool, Club House
Water Access N
Roof Type Pitched,Shingle
Accessibility None
Porch Patio(s)
Garage N
Building
Lot Description Cul-de-sac, Level, Sloping
Story 2
Foundation Concrete Perimeter
Above Ground Finished SqFt 2020
Sewer Public Sewer
Water Public
Architectural Style Colonial
Level or Stories 2
Additional Building Above Grade, Below Grade
New Construction N
Schools
Elementary Schools General Wayne
Middle Schools Great Valley
High Schools Great Valley
School District Great Valley
Others
HOA Fee Include Pool(s),Common Area Maintenance,Lawn Maintenance,Snow Removal,Trash
Senior Community No
Tax ID 54-01 -0312
Ownership Fee Simple
SqFt Source 2020
Security Features Security System
Acceptable Financing Cash, Conventional, FHA
Listing Terms Cash, Conventional, FHA
Financing Cash,Conventional,FHA
Special Listing Condition Standard








