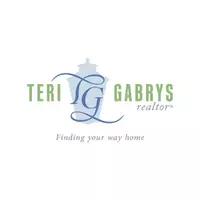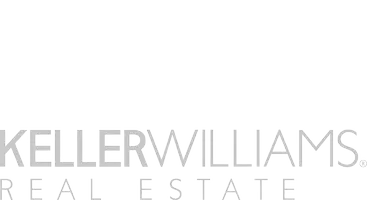2185 KIMBERTON RD #MAIN Phoenixville, PA 19460
2 Beds
1 Bath
2,434 SqFt
UPDATED:
Key Details
Property Type Single Family Home
Sub Type Detached
Listing Status Active
Purchase Type For Rent
Square Footage 2,434 sqft
Subdivision None Available
MLS Listing ID PACT2099876
Style Victorian
Bedrooms 2
Full Baths 1
HOA Y/N N
Abv Grd Liv Area 2,434
Year Built 1900
Lot Size 0.374 Acres
Acres 0.37
Property Sub-Type Detached
Source BRIGHT
Property Description
Please note: There is ongoing construction at the property with plans to be completed by winter, though the timeline is still to be determined.
Location
State PA
County Chester
Area East Pikeland Twp (10326)
Zoning RESID
Rooms
Other Rooms Living Room, Primary Bedroom, Bedroom 2, Kitchen, Bathroom 1
Basement Outside Entrance, Unfinished
Main Level Bedrooms 2
Interior
Interior Features Ceiling Fan(s), Floor Plan - Traditional, Kitchen - Eat-In, Kitchen - Table Space, Pantry, Bathroom - Stall Shower, Upgraded Countertops, Wood Floors
Hot Water Oil
Heating Hot Water
Cooling Ductless/Mini-Split
Flooring Concrete, Hardwood
Equipment Built-In Range, Dishwasher, Dryer, Energy Efficient Appliances, Microwave, Oven - Single, Oven/Range - Electric, Refrigerator, Stainless Steel Appliances, Stove, Washer, Water Heater
Fireplace N
Window Features Bay/Bow
Appliance Built-In Range, Dishwasher, Dryer, Energy Efficient Appliances, Microwave, Oven - Single, Oven/Range - Electric, Refrigerator, Stainless Steel Appliances, Stove, Washer, Water Heater
Heat Source Oil
Laundry Washer In Unit, Dryer In Unit
Exterior
Exterior Feature Porch(es)
Utilities Available Cable TV Available, Phone Available
Water Access N
View Street
Roof Type Shingle
Street Surface Paved
Accessibility None
Porch Porch(es)
Road Frontage Boro/Township
Garage N
Building
Lot Description Front Yard, Landscaping, SideYard(s), Trees/Wooded
Story 3
Foundation Stone
Sewer Public Sewer
Water Public
Architectural Style Victorian
Level or Stories 3
Additional Building Above Grade, Below Grade
New Construction N
Schools
School District Phoenixville Area
Others
Pets Allowed Y
Senior Community No
Tax ID 26-02Q-0006
Ownership Other
SqFt Source Estimated
Miscellaneous Trash Removal,Sewer,Parking,Common Area Maintenance
Pets Allowed Case by Case Basis, Size/Weight Restriction, Pet Addendum/Deposit, Dogs OK







