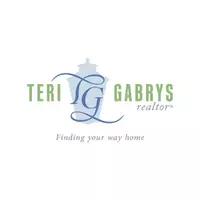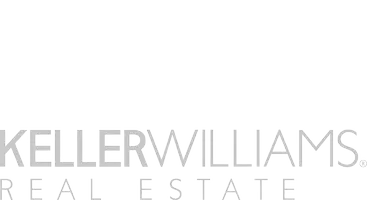1406 STEEPLE CHASE RD Downingtown, PA 19335
4 Beds
3 Baths
2,400 SqFt
OPEN HOUSE
Thu Jun 05, 5:00pm - 7:00pm
Fri Jun 06, 3:00pm - 5:00pm
Sun Jun 08, 1:00pm - 3:00pm
UPDATED:
Key Details
Property Type Single Family Home
Sub Type Detached
Listing Status Coming Soon
Purchase Type For Sale
Square Footage 2,400 sqft
Price per Sqft $282
Subdivision Fox Trail
MLS Listing ID PACT2100026
Style Colonial
Bedrooms 4
Full Baths 2
Half Baths 1
HOA Y/N N
Abv Grd Liv Area 2,400
Year Built 1980
Available Date 2025-06-05
Annual Tax Amount $6,297
Tax Year 2024
Lot Size 0.979 Acres
Acres 0.98
Lot Dimensions 0.00 x 0.00
Property Sub-Type Detached
Source BRIGHT
Property Description
Location
State PA
County Chester
Area West Bradford Twp (10350)
Zoning RES
Rooms
Basement Fully Finished
Interior
Hot Water Electric
Heating Heat Pump(s), Forced Air
Cooling Central A/C
Fireplaces Number 1
Fireplaces Type Wood
Fireplace Y
Heat Source Electric
Exterior
Parking Features Garage - Front Entry
Garage Spaces 2.0
Water Access N
Accessibility None
Attached Garage 2
Total Parking Spaces 2
Garage Y
Building
Story 2
Foundation Permanent
Sewer On Site Septic
Water Public
Architectural Style Colonial
Level or Stories 2
Additional Building Above Grade, Below Grade
New Construction N
Schools
Elementary Schools Bradford Hights
Middle Schools Downington
High Schools Downingtown Hs West Campus
School District Downingtown Area
Others
Senior Community No
Tax ID 50-02Q-0021
Ownership Fee Simple
SqFt Source Assessor
Special Listing Condition Standard







